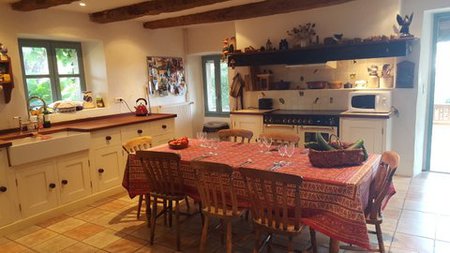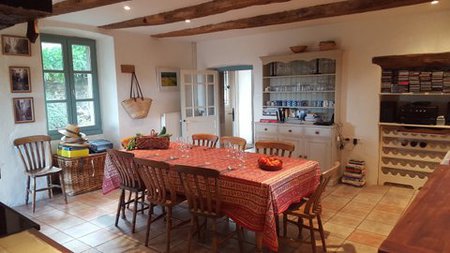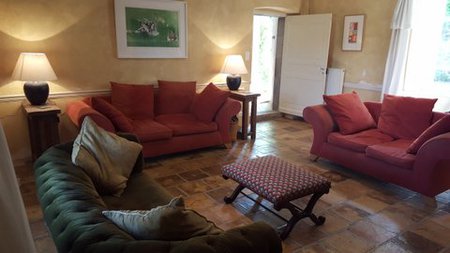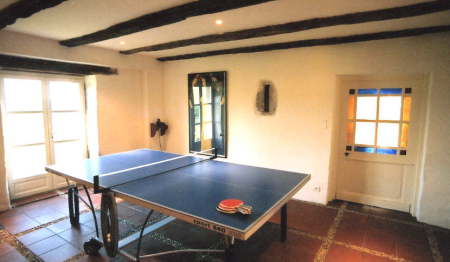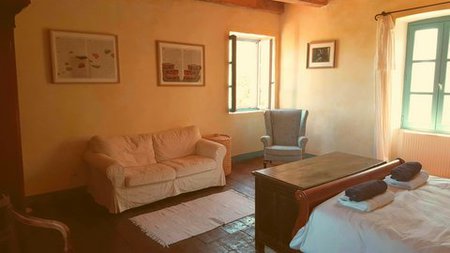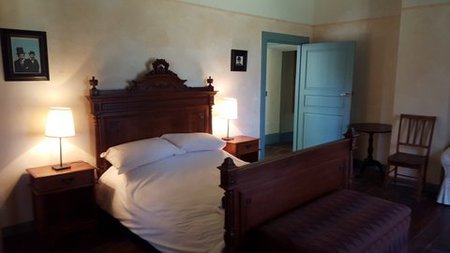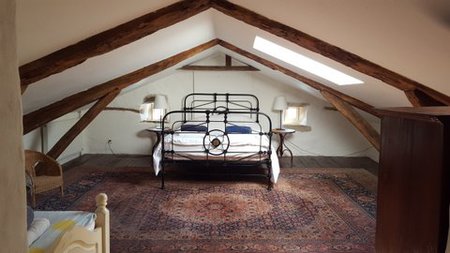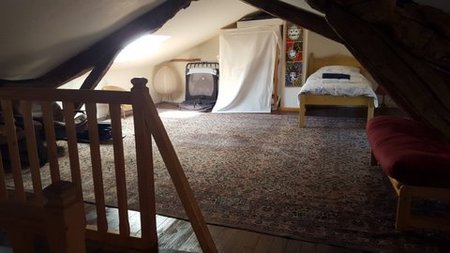The House
Le Muret is built of stone, with immensely thick walls, and most rooms have massive wooden beams. The house sits on one side of a shady courtyard, the other two sides of which are a large stone barn (home to a variety of pigeons, owls and swallows) and an open hangar.
The house has three storeys. The ground floor comprises the kitchen, a WC, the living room, games room and laundry. On the first floor thare are three double bedrooms and two bathrooms, one en-suite. The attic contains two large bedrooms, one with a double bed and a single bed, the other with a single bed, a 5 foot futon sofa bed, 2 folding beds (kids only!) cot. Thus the house can sleep 10 (+2 tired children and 1 baby).
The house has full central heating as well as the log burning stove in the living room, making it wonderful for out of season stays.
The Ground Floor
The kitchen (5m x 5m) is very light, having windows on three sides. A glass door opens onto the covered terrace outside, which faces south and has sweeping views of the countryside and is the perfect place to enjoy a meal or a drink. The kitchen is equipped with a large double oven range cooker (electric), fridge/freezer, dishwasher, microwave and double farmhouse sink. There is also a good quality hi-fi system and a selection of pop, rock, jazz and classical compilation CDs (but do bring your favourites too!). There is a dresser and a large table (for use when it is too hot to eat outside). There are a number of cookery books and the kitchen is very well equipped (including garlic crusher, parmesan grater etc.). The covered terrace is equipped with soft lighting and candle lanterns for evening meals, a huge table, benches and a charcoal barbecue.
The First Floor
Master Bedroom (5m x5m)
Kingsize bed
The largest bedroom enjoys views to three sides
All the bedrooms are newly decorated and furnished in traditional style. Two of the bedrooms have traditional 'boat beds' and the third has a nineteenth century iron bed. The second bathroom is spacious and has a bath and large walk-in shower.
Bookshelves on the landing hold a growing collection (literally hundreds!) of French and English thrillers, detective novels, local interest books and children's books.
The Attics
